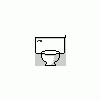Project: Starbird
#61

Posted 06 November 2009 - 02:33 PM
Thanks,
Terrapin
#62

Posted 06 November 2009 - 08:11 PM
Sorry, Louis!! Could you change the name of the topic to Project: Starbird please?
Thanks,
Terrapin
While I don't jump in with opinions in construction topics very often - I do have a couple of things to say. I like the glass rooftop as it is. I understand that you can't always get the pieces you want and must use what is available. Within that constraint, it look nice to me.
The blue lattice... I do think the white looks nicer. Personal opinion.
I understand making parks for the community as opposed to just for one's self. I tend to make my RCT3 parks to please me, and although I will post pics, I don't solicit advice for that reason. I build it to please me but am willing to share. On occasion though, someone has posted a suggestion that wasn't anything I thought about but was nonetheless a good idea and I changed what I was doing. It is all about if the maker wants advice, is willing to "tolerate" feedback, and if those willing to give feedback accept that the maker may not want to use their advice. It works well I think.
#63

Posted 06 November 2009 - 09:39 PM
#64

Posted 13 November 2009 - 08:42 PM

November 13, 2009
Casparona, Euriland
Despite a downfalling economy, Starbird Hotels, Inc., is continuing progress on the Royal Victorian Resort & Spa as part of their large theme park and resort project. The Royal Victorian (RV/RVRS) will be situated on the north edge of the manmade Sozdap Lake.
"It's exciting to be involved in such a large, diverse construction project that includes several different areas of entertainment," said Jean-Pierre Baptiste, an engineer and artist behind the creation of the theme park & resort project.
Executives have toured the site of the Royal Victorian Resort and are pleased with the progress so far. "[The construction team] just finished installing tennis courts, and is ready to move on to the rest of the resort," commented Becca Watson, CEO of Starbird Hotels, Inc.

Some tennis courts at the Royal Victorian Resort & Spa
The grand deluxe, 900*-room Royal Victorian Resort & Spa held a small, non-publicized groundbreaking ceremony over the summer and construction officially began on October 15, 2009. So far, crews have installed the monorail station and the main lobby building, which does not feature any bedrooms.
"Construction is progressing nicely each week, with bits and details being in added daily. I'm eagerly awaiting the completion of this flagship resort."
Josh Hamilton
Associated Press
*Number subject to change.
Any names and positions are fictional. I apologize if I used anyone's real name. Please inform me, and I will be glad to change it.
Edited by Terrapin, 13 November 2009 - 09:07 PM.
#65

Posted 13 November 2009 - 09:28 PM
Also, the little concesion place right next to the courts would look better if there wasn't sand inside it, use building blocks or the land tile changer to make it look like an interior.
I like the Zapados logo, LOL!
#66

Posted 13 November 2009 - 09:38 PM
Terrapin
Edited by Terrapin, 13 November 2009 - 09:39 PM.
#67

Posted 14 November 2009 - 06:27 AM
#68

Posted 14 November 2009 - 09:33 AM
#69

Posted 14 November 2009 - 05:50 PM
Edited by Wolfman, 14 November 2009 - 05:51 PM.
#70

Posted 14 November 2009 - 06:13 PM
ldw: Thanks. The inspiration for the tennis courts actually came from RCTNW's Lake Scarlett Resort. I will adding shrubs and foliage later.
Wolfman: the two tennis courts shown are grass courts. There are two clay courts on the other side of the concession stand. Also, this is the closest to peep-scale you can get using RCT. I actually went and looked up the dimensions before I started, and this is the closest you will get. As for the nets, it wouldn't be fair for the peeps to have only one wall edge a net, therefore to even the playing field (literally), i added a "net" on both sides.
Terrapin
2 user(s) are reading this topic
0 members, 2 guests, 0 anonymous users















