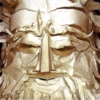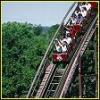Well it's only been... like a few years or so since I lost my park in progress. Lately I found my old hard drive from my previous laptop and was reminded of the game I left behind and I just couldn't resist coming back. It's actually been like half a decade or so since I first started making my second ever custom park, but I'm a stubborn guy and by gosh, I'm giving it another go...
So with that in mind, I've begun construction on Fox Studios World - a movie themed park based on the 20th Century Fox brand. The park will have the following themed areas: the as of yet unnamed midway, Star Wars Galaxy (with a sub-themed area Tatooine), Hollywood Boulevard, Marvel Studios, and two kids areas based on the Ice Age franchise and either the Simpsons cartoons or the Robots animated movie.
I do intend the park to be as real as I can make it, so I'm trying to be detailed in the layout, thinking of the "extras" that you'd find in a park, and just overall trying to improve on my archy skills, especially compared to my first ever park,
Six Flags Xtreme Canada.
I've actually begun work on the park a few weeks ago, and I can only do bits at a time due to the other demands on my time, but I do have some updates to show you. The same screenshot updates you find on here can be found on my own personal RCT2 site,
ThirstyDeer Online!. Now onto the screenshots...
OVERALL VIEW OF ROAD AND PARKING LOT
You can see here I'm working on the park from the outside in. There is one main road outside the park grounds, with two separate entrances into the parking lot. One of the entrances also leads to the RV/bus parking area, the transit shelter area, and the staff entrance. In the middle of the road is the "kiss n'ride" area where you can safely pull off the road to drop off people.
CLOSE-UP OF THE SOUTH ENTRANCE
This is the entrance that gives access to the RV/bus area, transit shelter, and the staff entrance. First thing to say is ignore the brick walls you see on the road. They are there temporarily and they do serve a purpose. They will be deleted when I get a bit further into the park. The parking entrance has 8 lanes to pay for parking lot entry ($6 per car). If you look closely you can actually see green and red indicators on the booths to tell you if the lane is open or closed. The RV/bus entrance is a parking lot where those bigger vehicles have room to park. It includes some picnic tables for their lunches if they eat out of the park. In keeping with one of the park design guidelines, there is ample greenspace and trees.
THE TRANSIT SHELTER
The transit shelter is for scheduled regional transit buses to drop off and pick up people. There is ample benches and even some vending machines for the parched ones. As you can see it's basically a big roundabout. I wanted the look to be modern but somewhat simple. In this screenshot you can also see a long road that will lead to the back area of the park where staff go to park their vehicles and to access the staff buildings such as the offices, infirmary, powerplant, etc.
VIEW FROM THE ROAD
As you drive along the main strip going passing the park grounds, there are several movie billboards on a brick backing along the outer field of the parking lot. Each movie billboard represents an attraction in the park (whether it be a coaster, flat ride, or live theater show). Such titles you'll see include Die Hard, Predator, Avatar, Jumper, Behind Enemy Lines, and others.
So that's it for now. I'm currently working on the section of the park entry ticket booth through the main gate.
Comments welcome.





















